
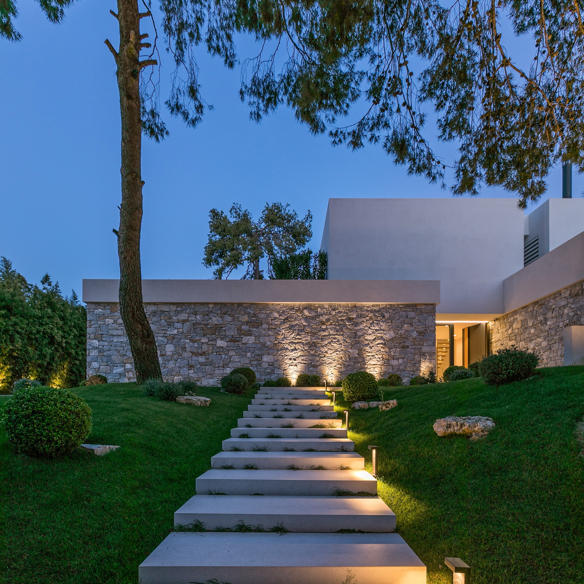
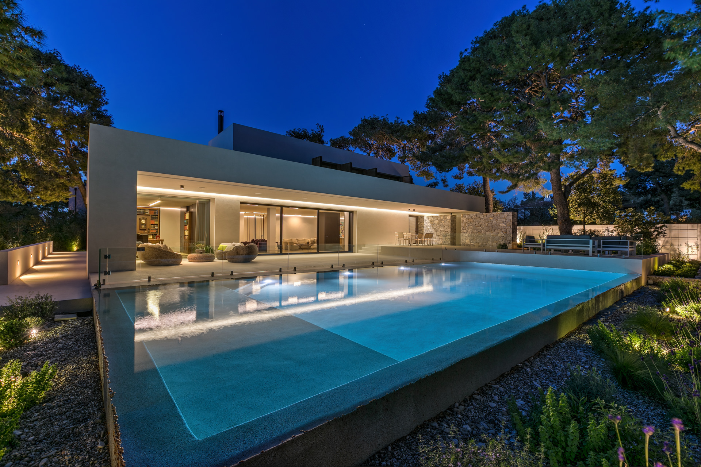
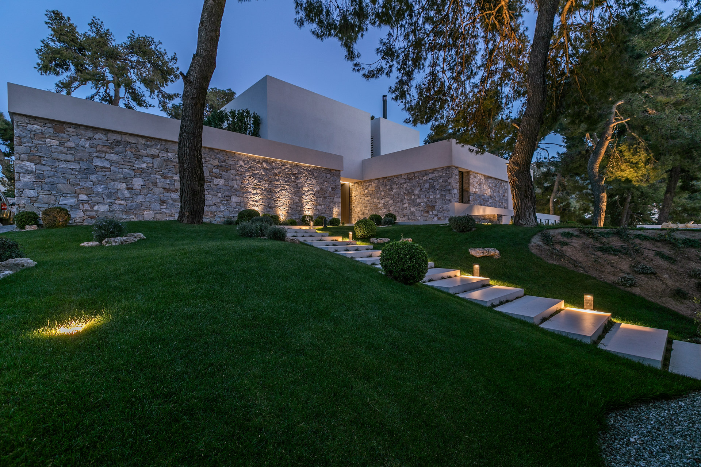
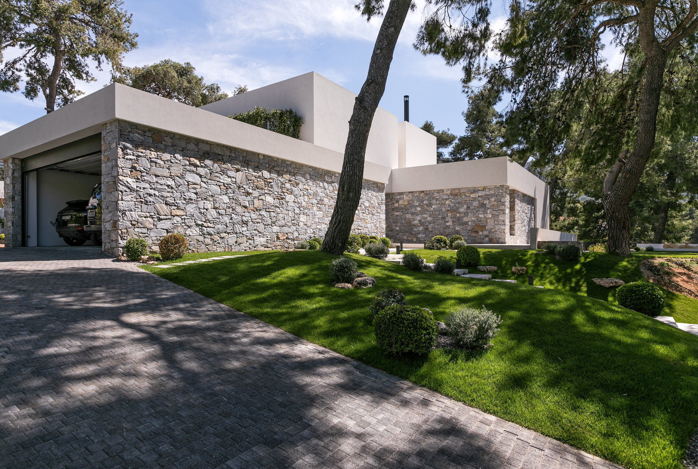
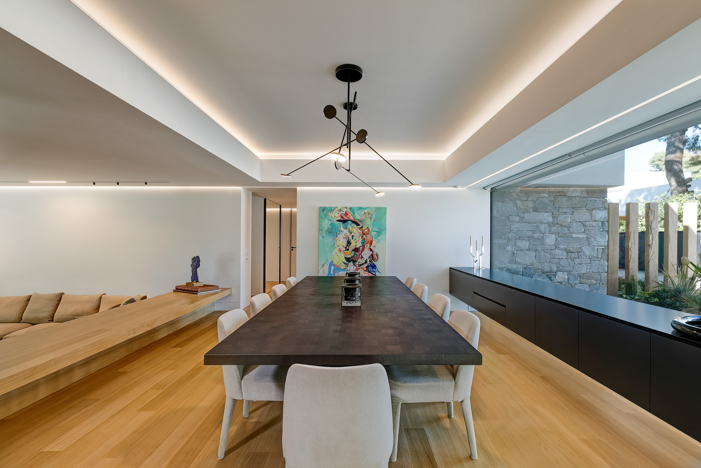
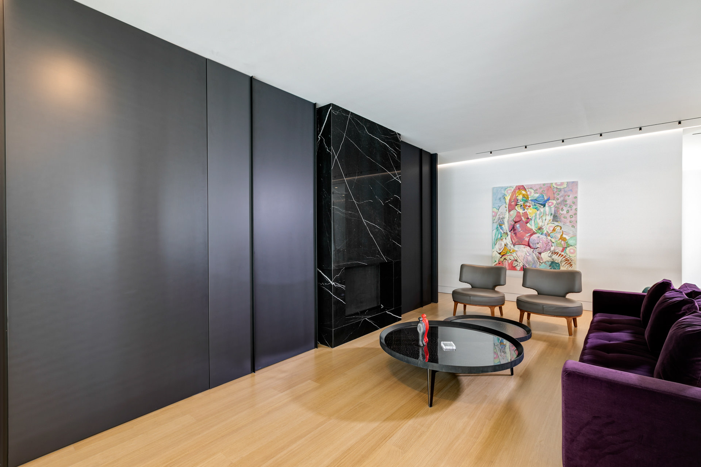
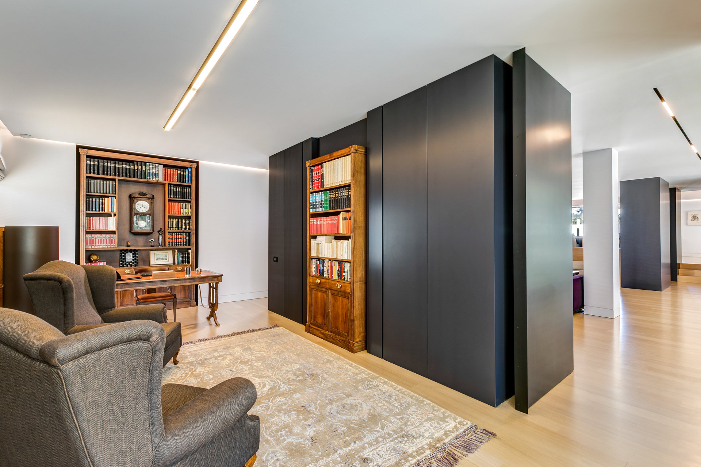
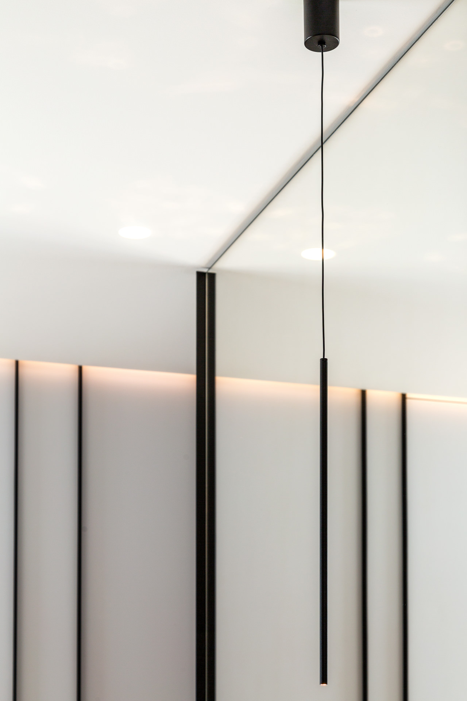
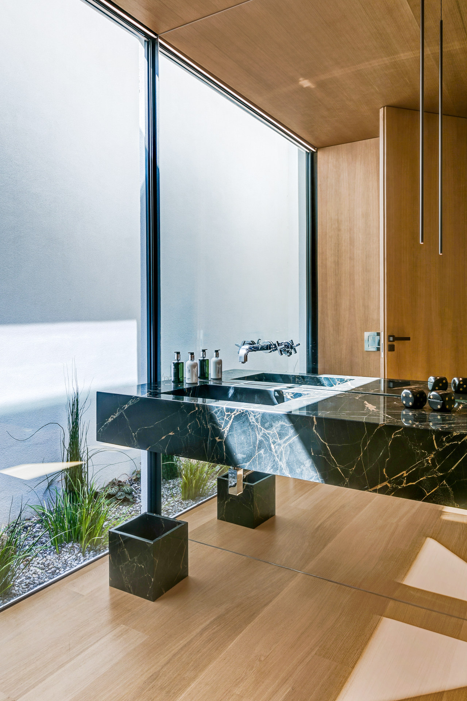
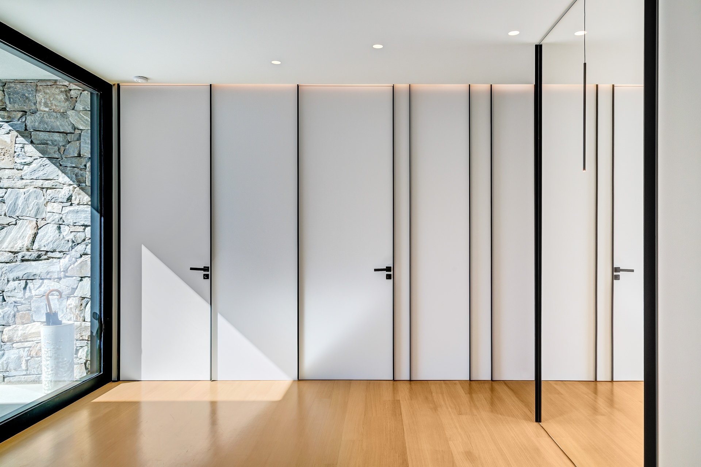
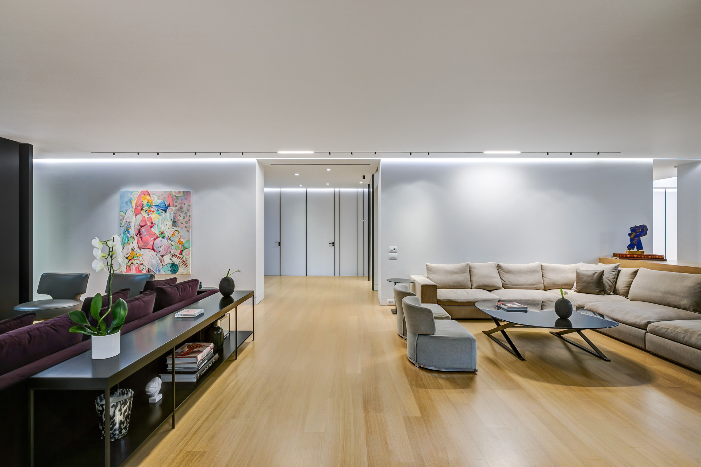
PROJECT
residence in ekali
DATE
2015
RESIDENCE IN EKALI
The house was initially designed in 1968 by Michalis Fotiades and was published in the architectural magazine “Structures” as a representative sample of Modern Architecture of the 60s. In the second phase, during its renovation in the 80s, the residence lost many of its original characteristic elements. The third phase, which led to its final form, was designed by Panos Nikolaidis, paying tribute to the tradition of Athenian modern architecture with a nostalgic mood for the 60s, while offering a modern approach to the residence, both functionally and aesthetically.
The residence is developed on three levels. The auxiliary spaces are in the basement, the public spaces (living room, dining room, kitchen, playroom) are located on the ground floor and the private ones (bedrooms) are located on the upper floor.
A game based on barcode patterns helps visitors travel through space. Approaching the plot, the vertical elements of the metal fence build a rhythm of movement with their alternating thicknesses directing visitors to the entrance. The rhythm is temporarily interrupted by framing of the entrance and ‘withdraws’ forming a metal door that welcomes visitors. This rhythm continues in the form of vertical black metal elements and in the internal corridor of the house, tracing a path. Black linear lighting fixtures, hanging or recessed, emphasize this path. The experience continues outside as well, as visitors follow vertically wooden beams that travel through the garden from the dining room window.
The garden defines the outdoor activity and the pool. White is the dominant element both inside and outside the house. Free black elements such as the marble fireplace and the wooden, mobile TV furniture highlight white and function as dividers of space. The interior bears the philosophy of an open space – gallery where minimal mobile elements acquire the status of works of art. The same happens in the office where for handmade, antique furniture, special frames have been made – frames for their promotion.
The two unifying elements of the spaces are stone and wood. The wooden floor runs throughout the house and the staircase and is selectively used in creating architect-designed furniture. Stone, a strong element from the past, embraces the entire house perimetrically. Beige floor tiles give their own rhythm for a new journey to the outdoor space.
