
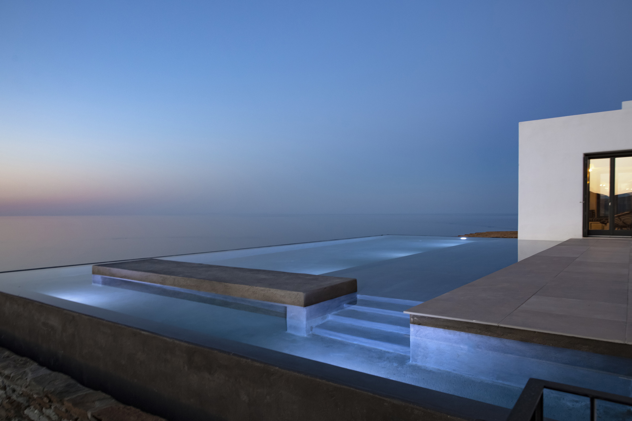
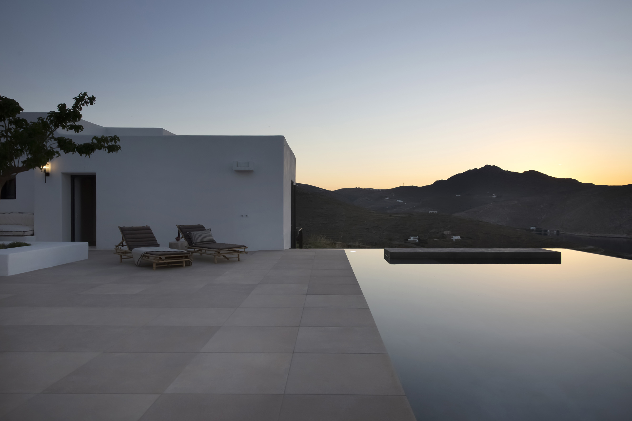

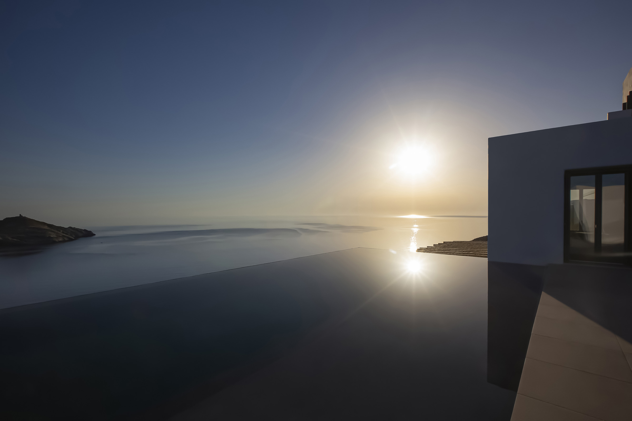
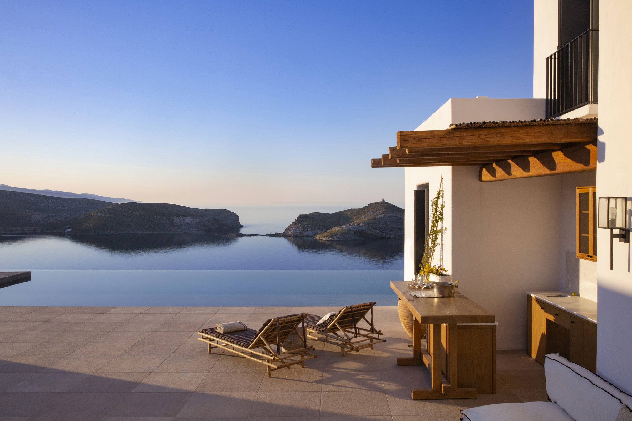
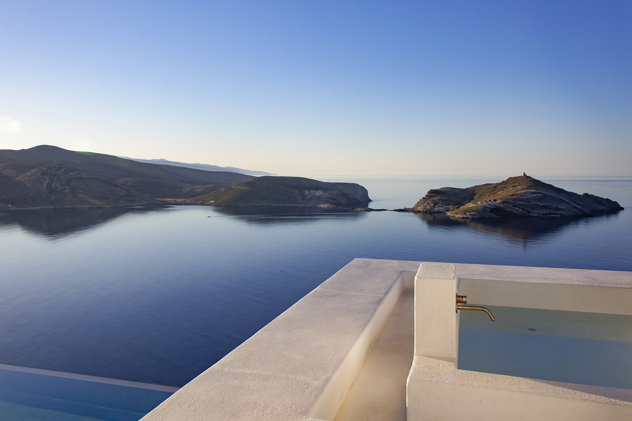
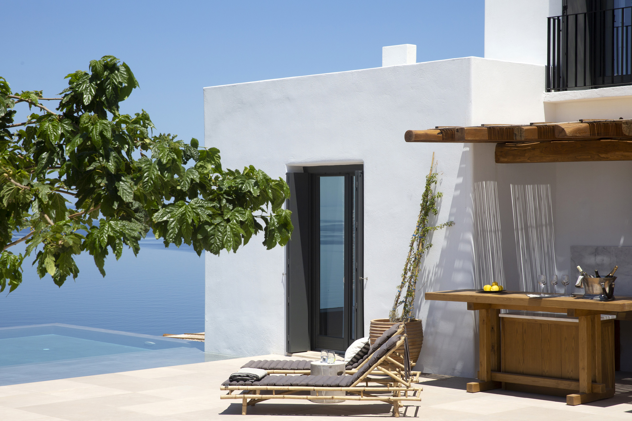

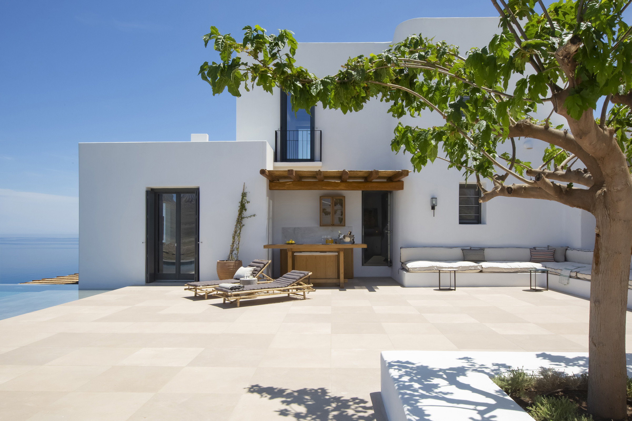
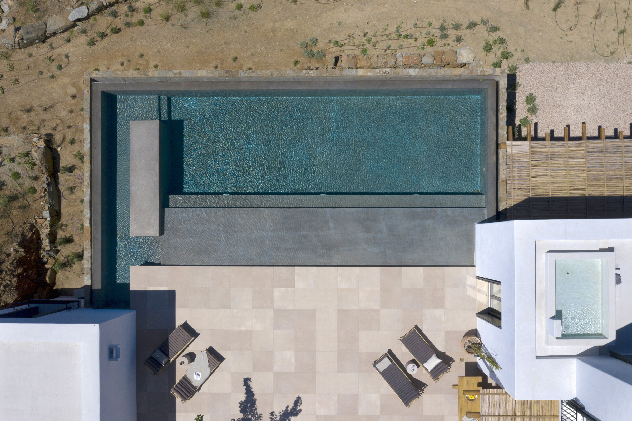
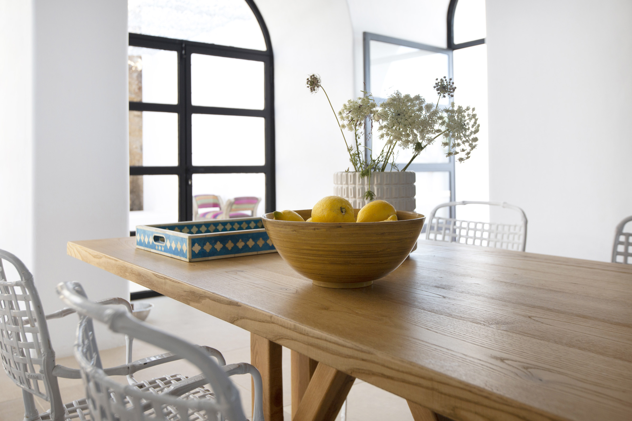

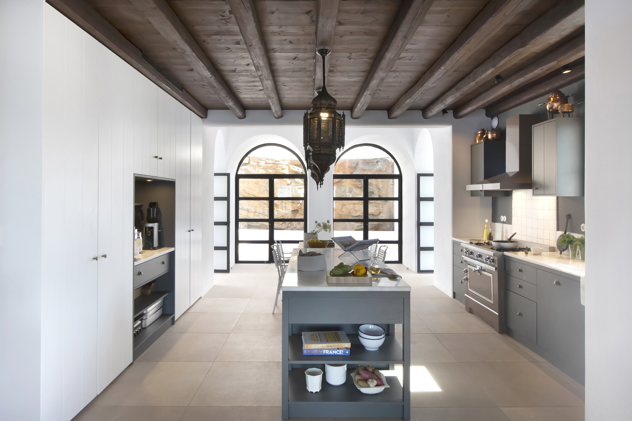
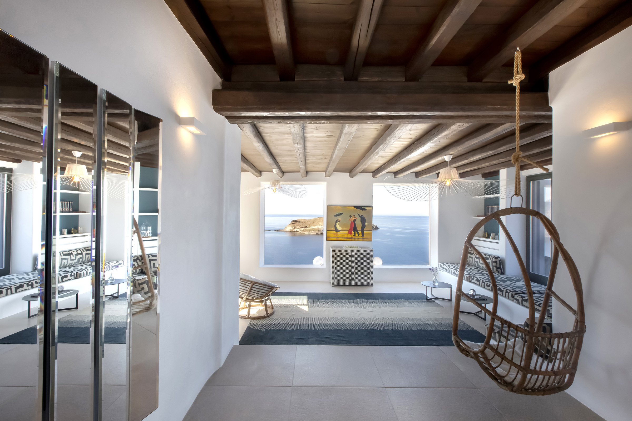
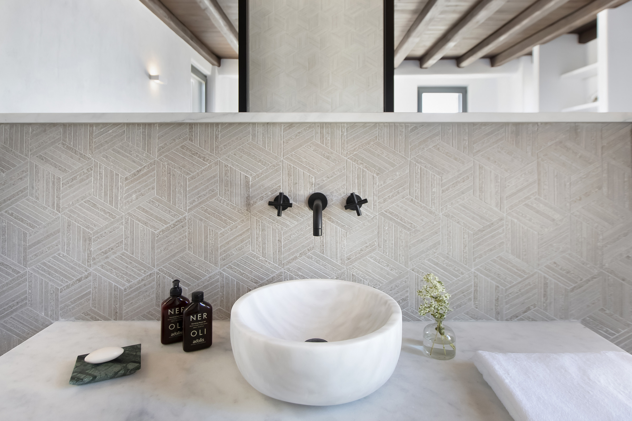
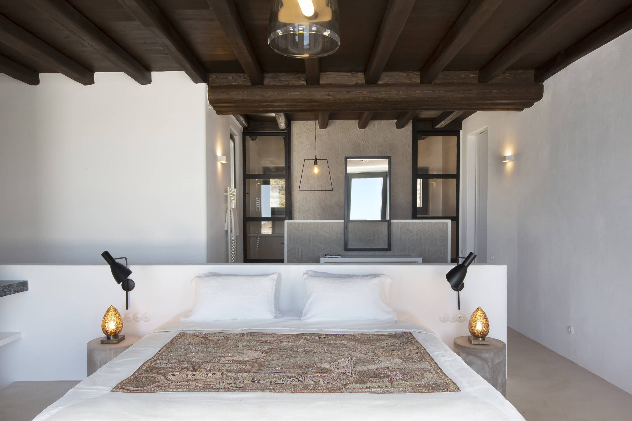
PROJECT
tinos infinity
TINOS INFINITY
The residence consists of three levels in an amphitheater arrangement, where the central stage is the inner courtyard with the overflowing pool, and the background is the endless sea. The plot is sloping and relatively isolated, without much vegetation and neighboring houses, resulting in the white volume of the residence to blend into the light-colored rocky ground like white pebbles on sand. The stone perimeter wall of the pool contributes to this feeling by incorporating it into the landscape, making the white volume ‘float’.
Access to the back higher point of the plot is via a path and ramp from the side, with vehicle access in case of emergency. The entrance to the building is a covered corridor with arches that runs parallel to the sea framing the view. In the foreground and with an unobstructed view of the sea is the inner courtyard. Built-in ‘P’ shaped sofas emphasize its boundaries and serve as an extension of the outdoor bar and pool. The spaces of the bedrooms, living room, and kitchen are developed perimetrically around the courtyard, which opens onto a closed rear courtyard to accommodate BBQ, living room, and dining room.
The choice of placing bedrooms on all levels ensures user privacy and smooth coexistence. Public, outdoor, and indoor spaces are located on the ground floor.
